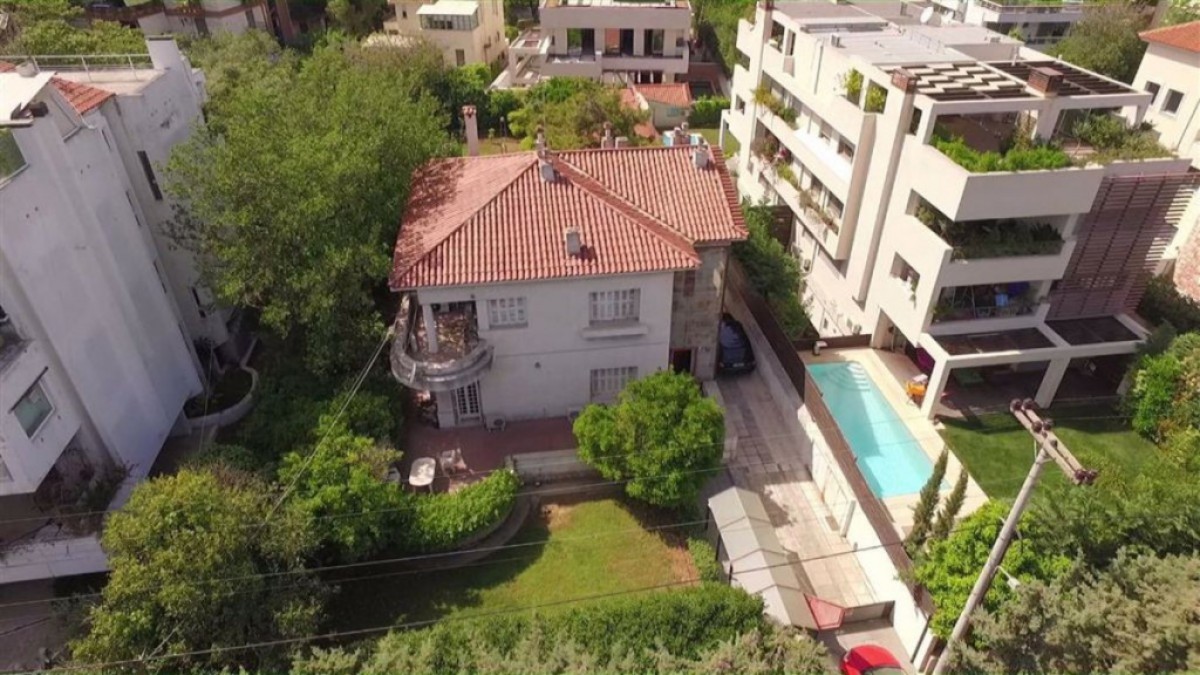Description
INVESTMENT OPPORTUNITY IN FILOTHEI ATHENS GREECE NEXT TO KIFISIAS AVENUE
In Filothei, Athens, Greece on the side road of Kifissias Avenue, Traditional Stone Villa 630 sq. m. on a unique plot of 1. 220 sq. m. In 2 buildings, with a remaining building factor of 480 sq. m. Amazing quiet garden of 1,000 sq. m. at the back of the property with the possibility of building a large swimming pool (the plot has its own drilling), so it can be shaped in a luxurious pool villa with a swimming pool at a large size (Up to 150 sq. m). It is located in a unique privileged spot with easy access to many amenities. It has potential for future value added. Is the only property in the area that can be extended, acquiring adjacent properties. It can be easily configured in 2, 3 or even 4 independent houses. Excellent stoned construction needs renovation only in bathrooms, kitchen, floors, windows. It has open parking for 5 places (which can be easily housed) and the possibility of building a large underground parking. Many auxiliary spaces, basement with 2 entrances, lofts, safe room etc.
ESTATE (11, S. STREIT STR, 15237 FILOTHEI, ATHENS, GREECE)
The property is situated in a 1.200 sq. m. plot consisting of two buildings .
The sum of the two buildings is equal to 630 sq. m. The main building is 340 sq. m. whereas the remaining ( 290 sq. m. ) are in the back of the garden adjacent to one side of the plot. These 290 sq. m. are not calculated at the rate because they are ancillary areas before 1955 (well existing). If they are not demolished, the plot may have a total of over 1000 sq. m. The existing building can be expanded or demolished and a new one can be built. The existing main building is in very good condition and can be expanded both in the front and rear. The land can be extended to more sq. m. by attaching adjacent plots.
LOCATION
The estate is located in Filothei, one of the most prestigious suburbs of Athens, offering a safe, tranquil environment, with lots of greenery. Provides easy access to all main road networks as well as the Athens airport.
PROPERTY DESCRIPTION
The main building is of traditional 1950s construction, featuring the original stonework. It includes:
Ground floor (149 sq. m.) with a main entrance, lobby, 3 spaces, fireplace, kitchen and WC.
- 1st floor (130 sq. m.) with 3 rooms, one master bedroom with en-suite bathroom and closet.
-Basement (61 sq. m.) with 3 rooms, special safe room and additional storage space.
- Large turfed garden with many fruit trees.
- Second building arranged on a strip along the garden ( 290 sq. m.)
- The garden could easily support the construction of a huge pool.
- The property has its own water drilling.
- Garage space for 5 cars (covered or open). Underground garage can be constructed.
- The property has been renovated two times in 1994 and in 2004.
- The property allows extra overground construction of 480 sq. m. The building can easily be extended in both the front and the rear areas which can also make use of the existing huge stonework wall surrounding the property.
